Articles & Features
A Master Retires: The Architectural Legacy of Richard Rogers
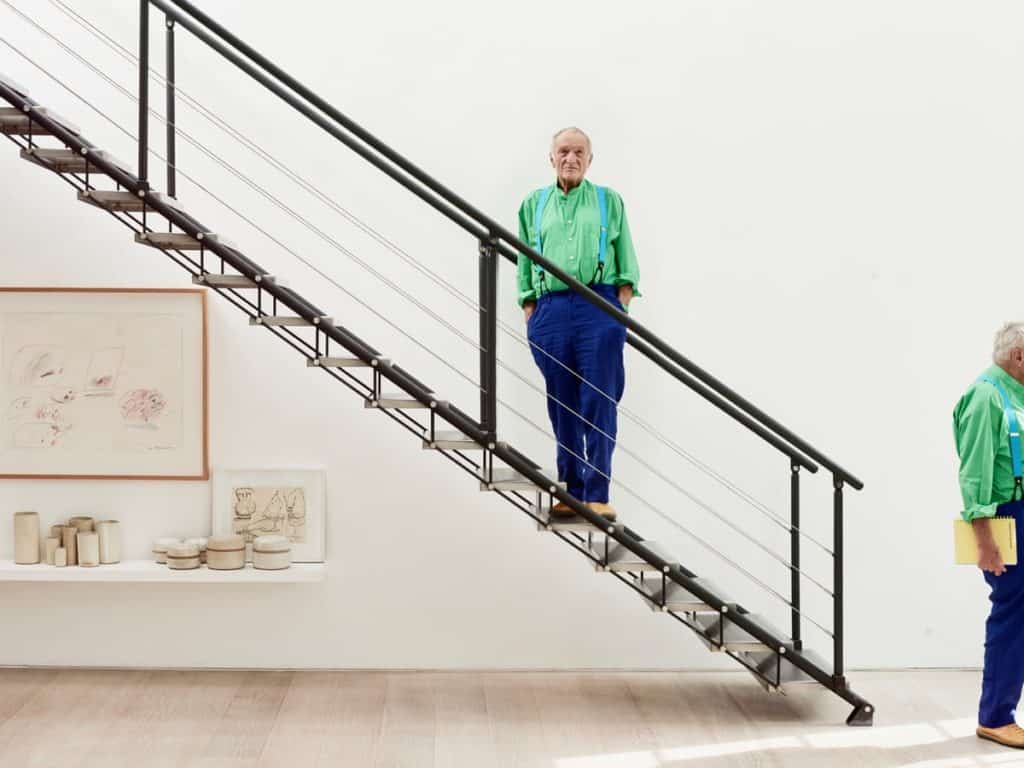
Photo credit: Phil Fisk for the Observer New Review
By: Tori Campbell
Richard Rogers
After 43 years at Rogers Stirk Harbour + Partners master British architect Richard Rogers has announced his retirement. In good company with only a select few contemporaries, Rogers has been credited with profoundly shaping the aesthetics of our modern cities through his use of bright colours and structural forms. Awarded with most of architecture’s highest honours, Rogers was the recipient of the Pritzker Prize in 2007, the Stirling Prize in 2006 and 2009, and was knighted in 1991. In celebration of Sir Richard Rogers’ long and influential career, let’s explore some of his most iconic works.
22 Parkside

Courtesy of the Harvard Graduate School of Design. ©Iwan Baan
In the years before 1977, the time of Rogers’ peak acclaim due to the construction of the Centre Georges Pompidou, he had created a home for his parents with his then wife Su Rogers. 22 Parkside, also known as the Rogers House, was designed by the architect in 1967, and built from 1968–70. The single-story modernist house in Wimbledon, London is widely considered to be emblematic of Rogers’ early work, and served as an inspiration for his larger iconic pieces. The flat roofed structure — covered in felt — makes use of prefabricated steel and glass modules, and offer a glimpse into the future of Rogers’ Centre Pompidou. Owned solely by the Rogers’ family since its construction, the Grade II listed building was donated to the Harvard Graduate School of Design in 2013.
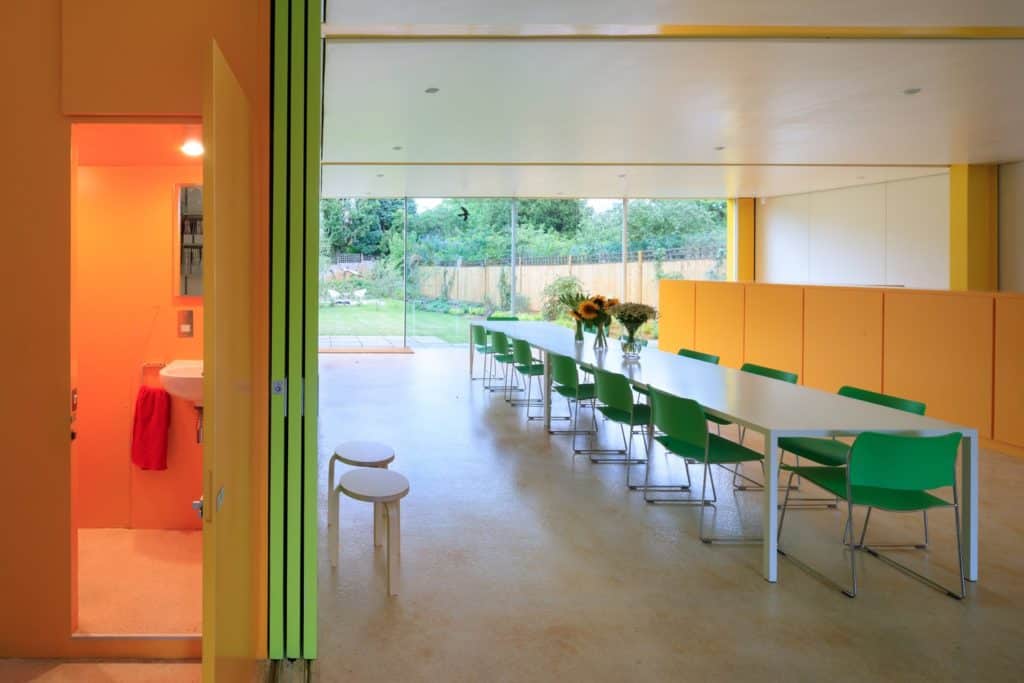
Courtesy of the Harvard Graduate School of Design. ©Iwan Baan
Centre Georges Pompidou
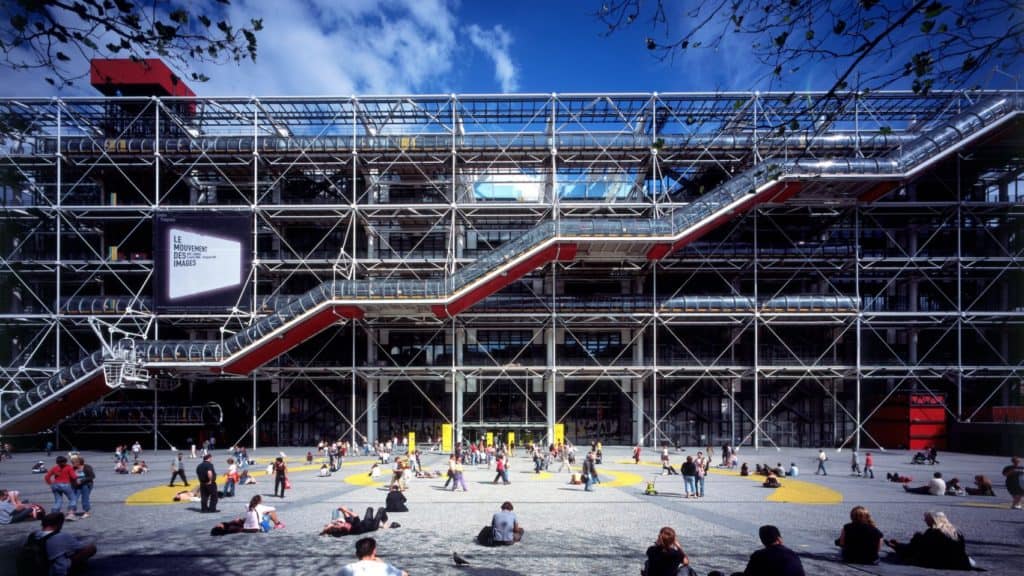
Photo credit: David Noble, courtesy of Rogers Stirk Harbour + Partner
The basis upon which Richard Rogers’ firm was founded upon, the Centre Pompidou is easily the most iconic building in the architect’s oeuvre. Bringing together the elements of structure and technology, flexibility and movement; the space was designed to become a democratic urban space for all people, and a new cultural center for the recently regenerated quarter of Paris, offering free escalator access to a viewing platform. The architectural team of Richard Rogers, Su Rogers, Renzo Piano, and Gianfranco Franchini designed the first major example of what was dubbed an ‘inside-out’ building; with all systems exposed on the exterior of the building. Originally, the team planned to colour-code all structural elements of the building, so they could clearly be seen on their facade with green pipes for plumbing, yellow wires for electrical, blue ducts for airflow, and safety implements in red. The design revolutionised the conception of museum architecture; casting away the preconceived notion of museums as exclusionary, classist buildings to literally lay bare their inner workings and invite all parties into the door. The anti-monumental institution, that looked anything but institutional, was both loved and hated upon first reception, but is now as much of the Parisian architectural fabric as the Eiffel Tower.
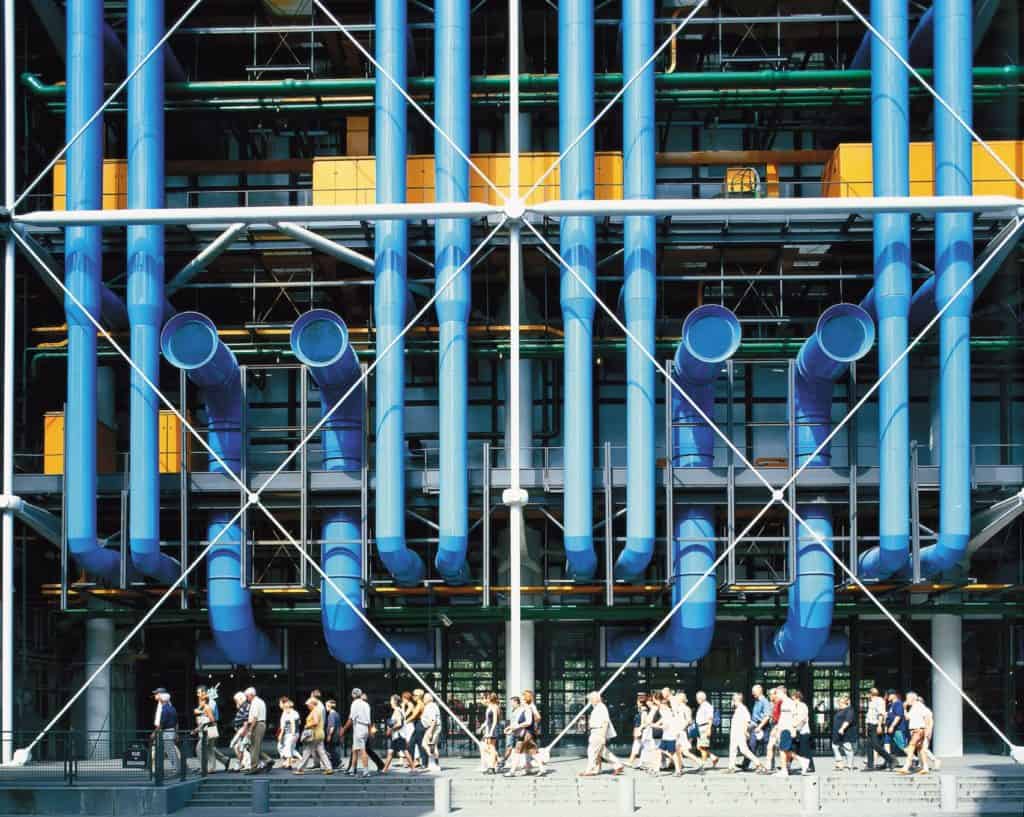
Photo credit: David Noble, courtesy of Rogers Stirk Harbour + Partner
Lloyd’s Building

Consisting of three main towers and three service towers around a central space, the Lloyd’s building, built to house the growing activities of the insurance institution Lloyd’s of London is deeply structural in its architecture. Building on the legacy of the Centre Pompidou, Richard Rogers and Partners won the bid to design the new, larger space, for the insurance company in 1978. Completed in 1986 the building, sometimes referred to as the ‘Inside-Out Building’ boasted exterior structural elements — such as staircases, ductwork, electrical power, water pipes, and elevators. At the time, the 12 glass elevators were the first of their kind in the United Kingdom, freeing up interior real estate with their appearance on the outside of the structure. The building offers exceptional natural light through the barrel-vaulted glass roof over the atrium space, and it’s unique architecture was recognised in 2011 when it received Grade I listed status.

European Court of Human Rights Building

Photo: Rogers Stirk Harbour & Partners
With the joint desire to make a welcoming and open building, not a fortress, out of the European Court of Human Rights in Strasbourg; Richard Rogers Partnership Ltd worked alongside Strasbourg-native Claude Bucher to design a symbolic landmark. The building, designed in 1989 and opened in 1994, is composed of two large circular chambers that house the court and commission, with each flanked by a ‘tail’ of offices stretching behind the building. Clad in stainless steel, the building has the appropriate air of professionalism and dignity, while still relying heavily upon the natural landscape and light outside its walls.
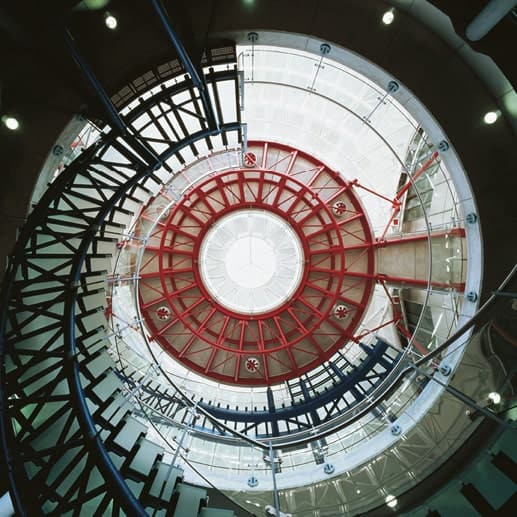
Photo: Rogers Stirk Harbour & Partners
Millennium Dome

Photo: Rogers Stirk Harbour & Partners
Occasionally simply referred to as ‘The Dome’ the Millennium Dome was originally commissioned to house a World’s Fair-esque showcase of Britain’s history and achievements to ring in the new millennium. In 1997 the scope of the project increased, becoming emblematic of Labour politician Tony Blair’s desire to showcase a New Labour achievement before the next election. Despite (or possibly because of) this political desire for grandeur, architect Richard Rogers was able to create one of the largest domes of its type in the world. Drawing off of the dome’s proximity to the origin of Greenwich Mean Time and alluding to the passing months of the years, the structure consists of a large-big top tent, supported by twelve 100 meter high yellow support towers. Controversial in both its conception and realisation, the structure is undoubtedly recognisable as one of the United Kingdom’s most renowned, and massive, architectural landmarks.
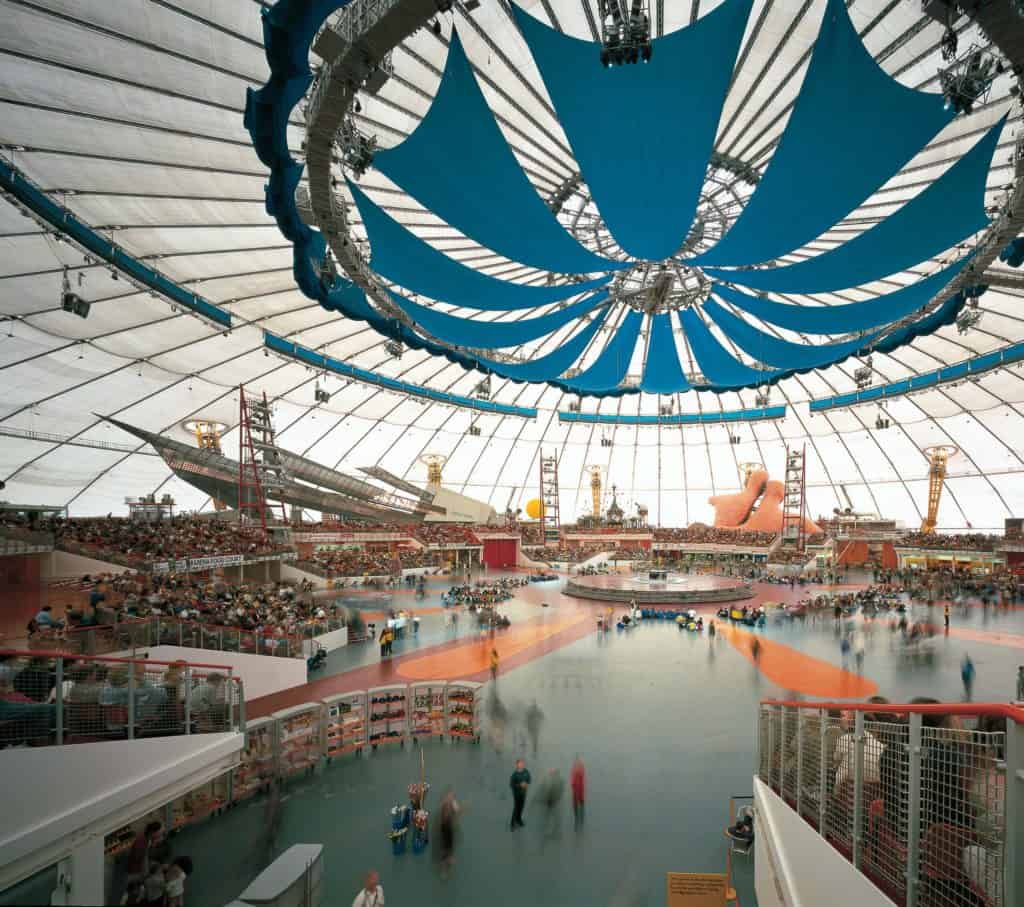
Photo: Rogers Stirk Harbour & Partners
3 World Trade Center
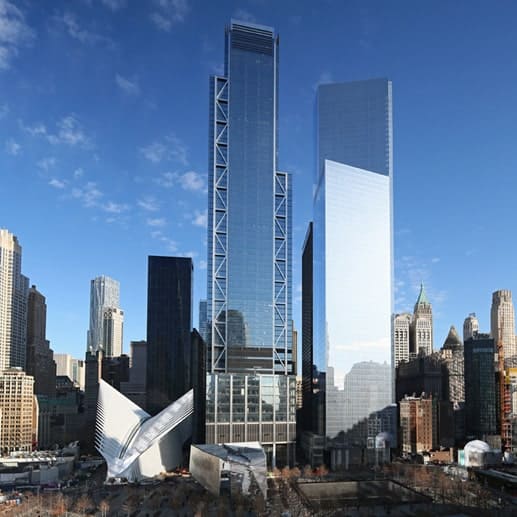
Photo: Rogers Stirk Harbour & Partners
Many years after the attacks in New York City on September 11th, 2001 had brought the original World Trade Center tumbling down, architect Richard Rogers won the bid to reconstruct 3 World Trade. Originally a 22-story hotel called The Marriott World Trade Center, Rogers’ replacement became a towering skyscraper, consisting of five trading floors and 53 office floors, helping to reimagine the area as a hub for retail, commerce, and business and clad in his iconic exterior structural design. The building is flanked by the Oculus, a luxury mall and transit hub designed by Spanish-Swiss architect Santiago Calatrava, and 7 World Trade designed by David Childs.
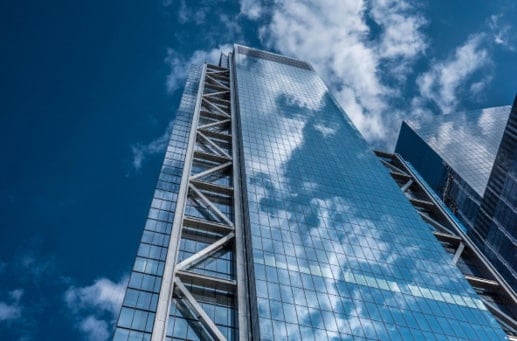
Photo: Rogers Stirk Harbour & Partners
International Towers Sydney
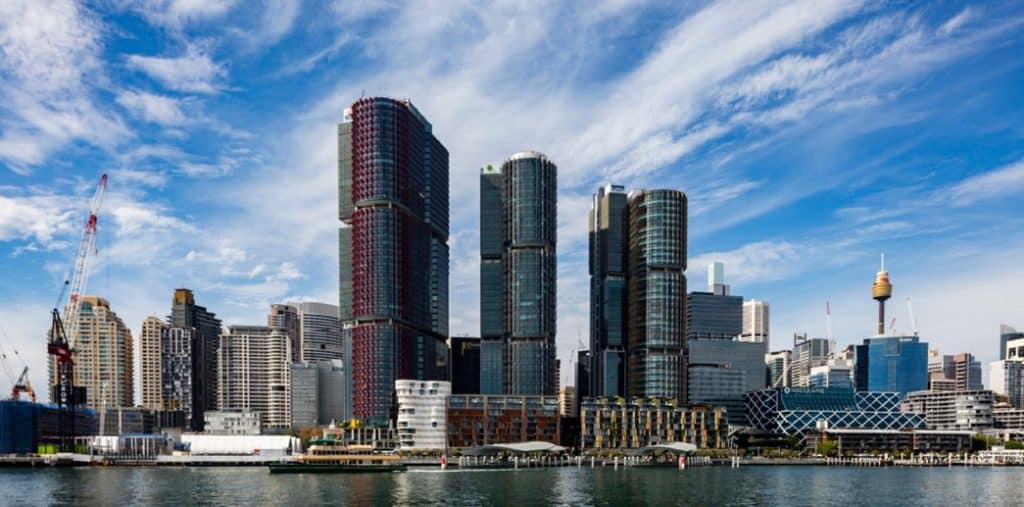
Photo: Rogers Stirk Harbour & Partners
The three office skyscrapers that make up the International Towers Sydney, all designed by Richard Rogers, help to define the Australian city’s skyline. Completed in 2016, the towers each have their own identity, illustrated from the outside by their deployment of colour and cladding, and in the interior by their floor plans and natural light. Created as part of a master plan for the western extension of Sydney’s central business district, Barangaroo South, the towers aimed to become symbols of environmental best-practices; reducing energy consumption by arranging ‘vertical villages’ that help to keep internal workspaces within the shade of communal social areas. With open terrace rooftops the entirety of the three towers are designed with biodiversity, visual and physical connection, and social interaction in mind.

Photo: Rogers Stirk Harbour & Partners
Various Airport Terminals

Photo: Rogers Stirk Harbour & Partners
Including the largest free-standing building in the United Kingdom, Terminal 5 of London’s Heathrow Airport is composed of several buildings all designed by Richard Rogers in order to handle the ever-increasing load of British Airways passengers. The dramatic, open, glass-clad terminal hall, housed under a single-span roof provides uninterrupted views of the airfield for departing passengers. Meanwhile arriving passengers are able to enjoy the double-height baggage hall and modern structural features that allude to Rogers’ architectural legacy. Terminal 5 of Heathrow Airport is twinned with Madrid-Barajas Terminal 4, in that the straightforward linear diagram and a clear progression of spaces was replicated for the latter airport.

Photo: Rogers Stirk Harbour & Partners
In 2015 Rogers Stirk Harbour & Partners was chosen to design Terminal 3 of Taipei’s Taoyuan Airport. The terminal is expected to open this year, in 2020, and will provide Taipei with a grand gateway through which to introduce new visitors to the city.

Photo: Rogers Stirk Harbour & Partners
Relevant sources to learn more
Read more about architectural styles, such as Brutalist Architecture
Learn more about the architectural legacy of Richard Rogers at Rogers Stirk Harbour & Partners