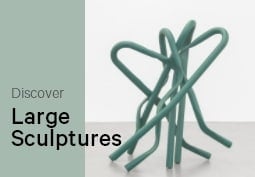Articles and Features
Blobitecture: Defining The Amoeba-like Postmodern Style
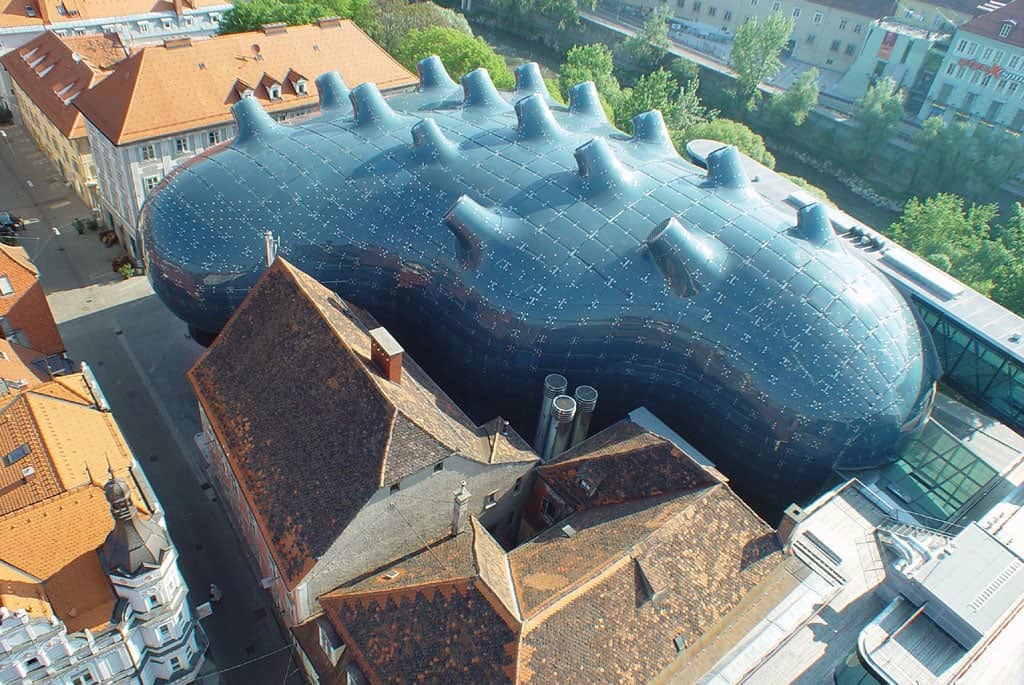
By Tori Campbell
Blobitecture
‘Blobitecture’ is a term originally intended to be an insult to the controversial amoeba-like buildings that appeared in the mid-1990s, but today fully embraced by post-modern architects – in spite of its derogatory connotation – to define curved and rounded buildings, inspired by nature and organic forms; it is sometimes also referred to as ‘blob architecture’, ‘blobism’, or ‘blobismus’. Though appearing natural, this type of architecture would be impossible to conceive of from an engineering standpoint without the emergence of software and computer modelling platforms that help to make these seemingly organic forms a structural reality. From skyscrapers to private homes, explore some of the most famous blobitecture around the world.
Sage Gateshead: Gateshead, United Kingdom
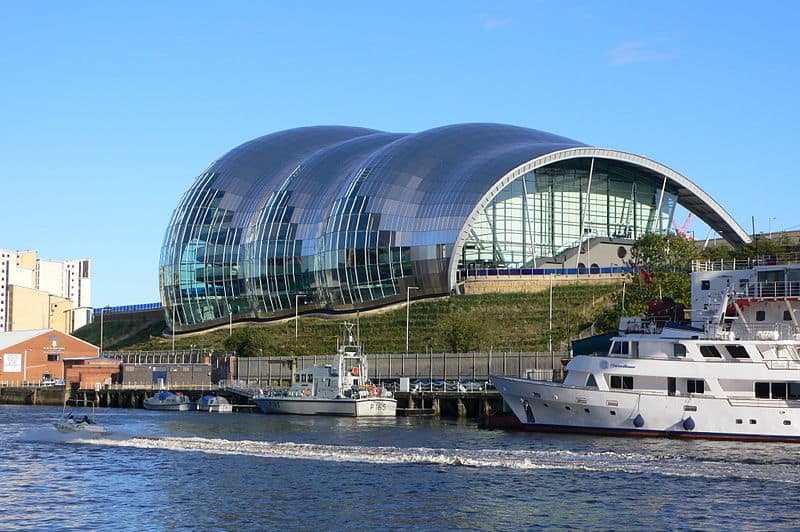
In a 1997 architectural competition that yielded over 100 submissions, the unanimous winner was Foster and Partners, the firm of famed architect Norman Foster. Foster and his colleagues had a unique idea in mind for the Sage Gateshead, a concert venue and space for musical education. Found on the south bank of the River Tyne in North East England, the curved glass and stainless steel centre was thoughtfully designed to provide the best possible acoustics in mind as it encompasses three performance spaces, all surrounded with this organic exoskeleton. Opened in 2004 to much acclaim and criticism, the blobitecture structure won numerous awards including the RIBA Inclusive Design Award, Civic Trust Award, and The Journal North East Landmark of the Year Award.
Selfridges Building: Birmingham, United Kingdom

Tasked with designing only the third store outside London, architecture firm Future Systems knew that the Selfridge’s department store in Birmingham would have to be an iconic building. Integrated with the Bullring Shopping Centre, Selfridge’s wanted a distinct design that would set their store apart and make it instantly recognisable. Thus, in 2003 and at the cost of 60 million GBP, Future Systems unveiled the blobitectural store clad in 15,000 anodised aluminum discs mounted on a striking blue background. The curved facade is iconic indeed and won numerous design awards including the RIBA Award for Architecture, Concrete Society Award, Structural Steel Award, and the Royal Fine Art Commission Trust for Retail Innovation.
Metropol Parasol: Seville, Spain
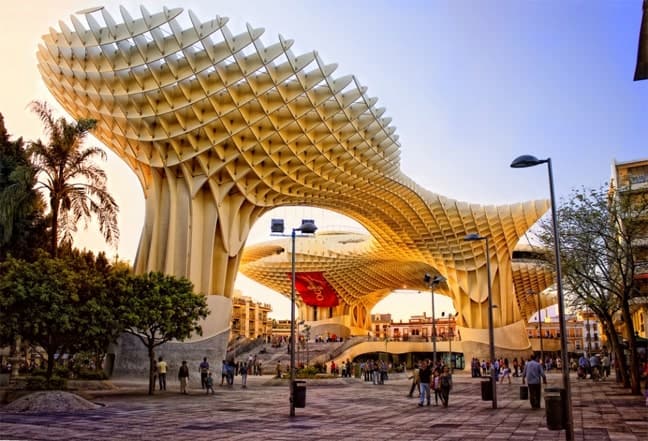
The Metropol Parasol, also known as ‘Las Setas de la Encarnación‘ (literally ‘Incarnation’s mushrooms’) – as it resembles six mushroom-like structures – was completed in 2011 by German architecture firm J. Mayer H. Architects. Found in Seville’s La Encarnación square, the blobitecture structure consists of six parasols that are inspired by both the ficus trees in the nearby Plaza de Cristo Burgos and the vaults in the neighboring Cathedral of Seville. At 150 by 70 metres and a towering height of 26 metres, the Metropol Parasol claims to be the largest wooden structure in the world. Housing an open-air public plaza, panoramic terraces, a restaurant, and the Antiquarium where Roman and Moorish remains were discovered and are now subsequently displayed; the Metropol Parasol acts as a focal point and gathering place for the public of Seville.
Kunsthaus Graz: Graz, Austria

One of the most iconic pieces of blobitecture in the world, the Kunsthaus Graz in Graz, Austria, was designed for the European Capital of Culture events in 2003. Designed by Spacelab Cook-Fournier as a partnership between Colin Fournier and Sir Peter Cook, the design was intended to be provocative and innovative. Employing brand-new materials and manufacturing techniques, the Kunsthaus Graz is often lovingly referred to as the friendly alien, for its unique structure and contrast with its local surroundings. Clad in iridescent blue acrylic panels that also double as massive pixels (known as the BIX Facade), the facade of the museum is the result of a collaboration between architecture and new media – allowing 930 fluorescent lamps to shine through the eastern side of the building and creating a massive screen for films and animations in what has been called a ‘communicative display skin’.
Museum of Pop Culture: Seattle, Washington, USA
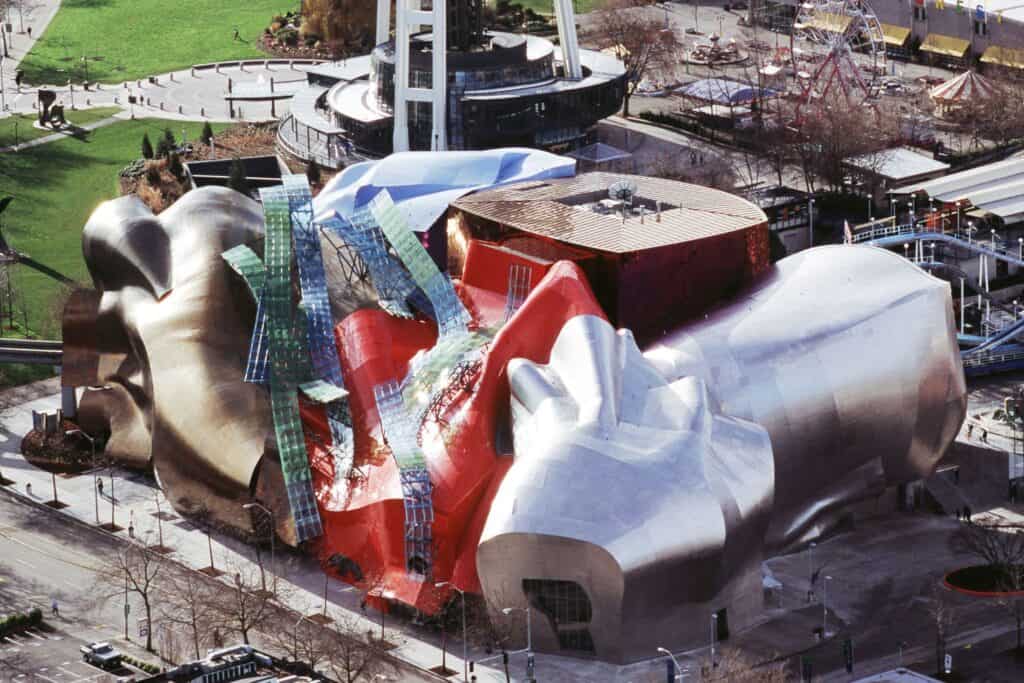
The Museum of Pop Culture, founded by Microsoft co-founder Paul Allen in 2000, has had numerous lives as several different institutions; including the Experience Music Project and the Science Fiction Museum and Hall of Fame. Now thought of as MoPOP for short, the nonprofit museum’s architecture is just as experimental as the exhibitions held inside. Designed by famed architect Frank Gehry, the structure is similar to many of Gehry’s buildings; employing a sheet-metal construction that can be seen at the Guggenheim Museum Bilbao, the Gehry Tower, and the Walt Disney Concert Hall. The massive building has often been compared to a smashed electric guitar, and like many pieces of blobitecture, has been the source of both much criticism and acclaim. Famously, MoPOP has been described as “an apt representation of the American rock experience”, but also as “something that crawled out of the sea, rolled over, and died.”
Eden Project: Cornwall, United Kingdom
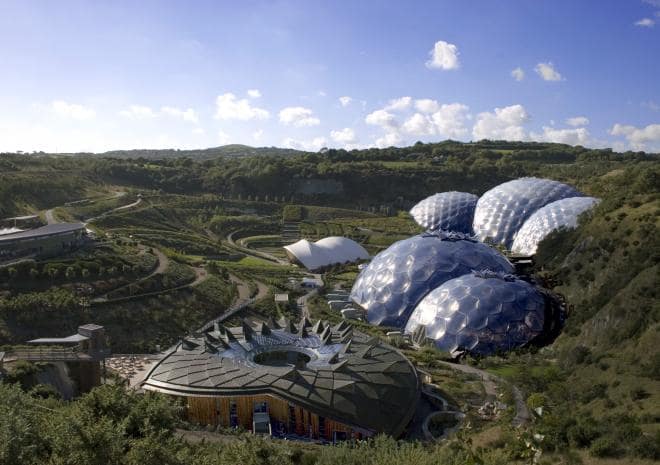
The famed Eden Project, found in Cornwall, United Kingdom, comprises two biomes that hold plants from diverse climates and environments and is intended to provide environmental education through the illustration of the interdependence between plants and people. Consisting of hundreds of hexagonal and pentagonal Ethylene tetrafluoroethylene (ETFE) cells supported by geodesic tubular steel domes, the biomes recreate rainforest and Mediterranean environments, holding appropriate plants and wildlife within their confines. The ETFE cells appear to be large cushions, acting as thermal blanketing for the structure, allowing for an unlikely temperate rainforest in the heart of England.
Galaxy Soho: Beijing, China
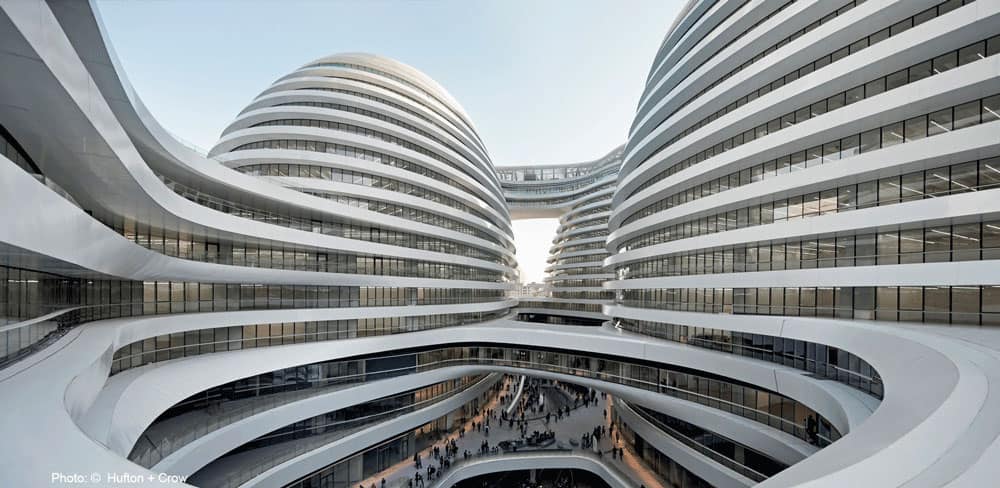
Designed by famous architect Zaha Hadid, Beijing’s Galaxy Soho opened in 2012 to great acclaim. Made up of four main domed structures attached through bridges and platforms of curving floor plates, the building is centred on a series of public courtyards and a central ‘canyon’. Inspired by the classical Chinese courtyard, Hadid aimed to generate an immersive public space within the heart of the Chinese city that responded to the local needs and context of Beijing. Clad in aluminium and stone, the eighteen-floor centre encompasses office spaces as well as businesses, bars, cafes, and a connection to the municipal subway system.
Museo Soumaya: Mexico City, Mexico
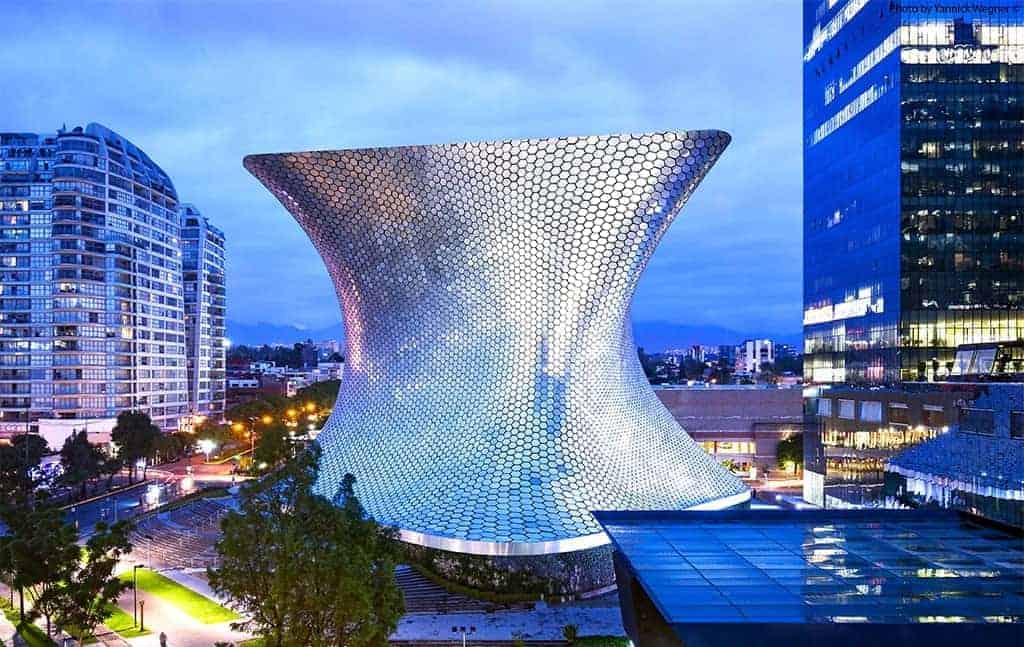
The Museo Soumaya, opened in 2011, is the visual focus of Plaza Carso in Mexico City. The massive 46-metre metallic building was designed by Mexican architect Fernando Romero and engineered with Ove Arup and Frank Gehry. Clearly influenced by Gehry’s love for metal, the structure is clad in 16,000 hexagonal aluminium tiles, making it a shimmering piece of blobitecture. The six-story building is held up by an exoskeleton of vertical curved steel columns, in which each of the floors is uniquely shaped, lending further to its blob-esqueness.
Aqua: Chicago, Illinois, USA

One of the only pieces of blobitecture that exists in skyscraper form is Aqua, a mixed-use residential tower in downtown Chicago, Illinois, designed by an architectural team led by Jeanne Gang of Studio Gang Architects. At the time thought to be the tallest building designed by a woman, Aqua was the focus of numerous awards, including the Emporis Skyscraper Award. Designed to capitalise on views of nearby landmarks, and inspired by the nature of the Great Lakes, the undulating form of the building is achieved through its stretched balconies, some of which extend 12 feet (3.7 metres) away from the building. These irregularly shaped balconies provide a wave-like effect, giving the sculptural building the appearance of the nearby cliff outcroppings that line Lake Michigan, and dubbing the building with its nautically-inspired name.
Phoenix International Media Center: Beijing, China
The Phoenix International Media Centre, found in Beijing, China was inspired by the sculptural qualities of the Mobius strip. Designed by architect Shao Weiping, the DNA-like looped and wrapping building is also supposed to reference the yin-yang symbol of ancient Chinese philosophy. Appearing like a doughnut from above, the circular shell of the building holds within it two conventionally-structured towers. Incorporating technology popularly used for blobitecture engineering, the winding contours of the Phoenix Centre were designed using parametric 3D modelling software as well as Frank Gehry’s Digital Project modeling tools, which enabled the architects to safely manipulate the form of the building ensuring structural viability and notably features a parametrically designed atrium.
Relevant sources to learn more
Museum Architecture Today: Contemporary Spaces, Bold Design
Take a look at some more postmodern architectural styles


