Articles & Features
Concrete & Glass: Buildings that Defined the International Style

By: Tori Campbell
International Style
Starting in the 1920s and becoming ubiquitous in the Western world by the 1970s, the architectural International Style is characterised by the use of mass produced and lightweight materials, modular forms, the use of flat surfaces alternating with glass panels, and a rejection of colour and ornament. While these characteristics could make the resulting International Style buildings unwelcoming and cold, the style’s emphasis on volume over mass instead makes the architecture expansive, light, and airy. Explore the ten buildings that defined the International Style in Europe and North America, and try to spot for yourself all of the architecture’s defining traits at play.
Bauhaus Dessau
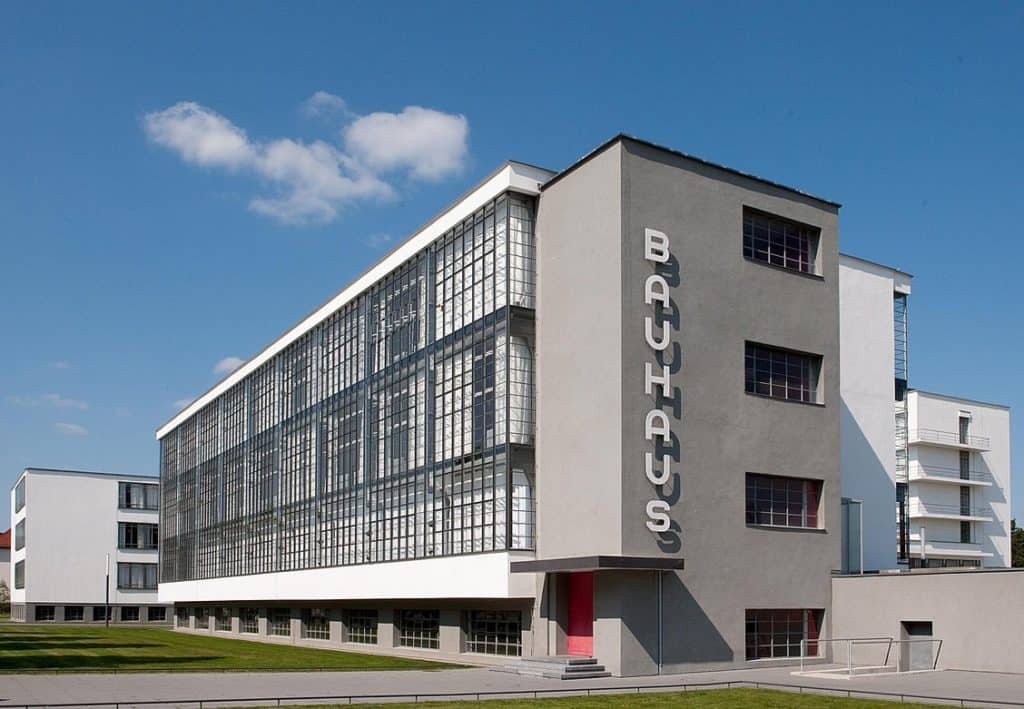
Considered a seminal work of European modernism, and an early example of the International Style, the Bauhaus Building in Dessau, Germany was inaugurated in late 1926. Designed by the Bauhaus school’s director at the time, Walter Gropius, the architect wanted to create a functional building that would reflect the mission and aesthetic style of the school within its design. The building, made of glass and reinforced concrete, pioneering materials at the time, is also significant for the work that went on within its walls — where essential contributions were made to the art, design, and architecture industries by masters throughout the early twentieth century. The building is now used as the head of the Bauhaus Dessau Foundation and can be visited by the public.
Haus am Horn

Designed by Georg Muche for the Bauhaus Werkschau (translated: work show) exhibition in 1923, the Haus am Horn domestic home in Weimar, Germany was the first building built based on the Bauhaus design principles. Haus am Horn, informed by the Bauhaus philosophy of teaching by doing, was the result of numerous student’s work on the building project: László Moholy-Nagy designed the lights, Marcel Breuer designed furniture, and Benita Koch-Otte and Erich Brendel created the kitchen that would go on to inspire the exceptionally influential Frankfurt Kitchen. Designed to be as energy-efficient as possible with the leanness of World War I fresh in mind, the home is made of external reinforced concrete with a peat-based material called ‘Torfoleum’ employed as insulation. The home can still be visited today as it is part of the UNESCO World Heritage Site now known as the Bauhaus and its Sites in Weimar, Dessau and Bernau.
Villa Savoye

Originally built to be a country retreat for the Savoye family, the Villa Savoye in Poissy, on the outskirts of Paris, France is now a renowned example of the International Style. The villa was designed by the icons of modernist architecture: Le Corbusier and his cousin, Pierre Jeanneret. Built between 1928 and 1931 with reinforced concrete and glass, the building is representative of Le Corbusier’s ‘five points’ tenets for his architectural style that includes: elevating the building from the earth to provide a garden beneath, a functional roof with a terrace for nature, a free floor plan with no load-bearing walls, large horizontal windows for light and air, and ornamentation-free facades unencumbered by supportive considerations. You can freely visit the UNESCO World Heritage Site that served as Le Corbusier’s architectural manifesto.
Barcelona Pavilion
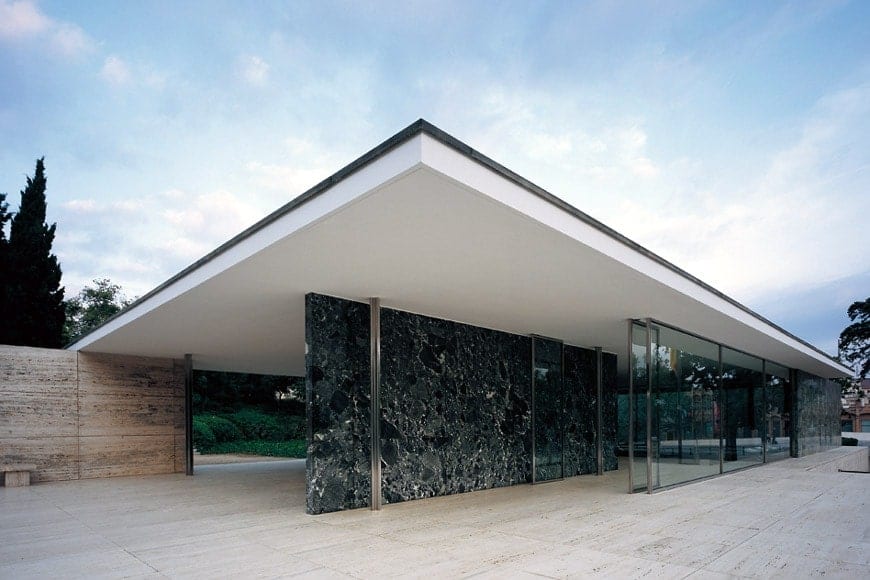
“The design was predicated on an absolute distinction between structure and enclosure—a regular grid of cruciform steel columns interspersed by freely spaced planes”
Ludwig Mies van der Rohe
An absolute stand-out in the history of modernist architecture, the Barcelona Pavilion, designed by Ludwig Mies van der Rohe and Lilly Reich for the 1929 International Exposition in Barcelona, Spain, is oft-mentioned in design history. Used for the official opening of the German section of the exhibition, the building is known for its simple form and extravagant materials such as red onyx, marble, and travertine. Blurring the boundaries between indoors and outdoors, the structure seemed to hover above the water basins at it’s base, providing an airness still well grounded with its heavy and lavish materials. The building was intended to be temporary, as it was part of the exposition, so the original structure was torn down in early 1930, though a replica was constructed in the 1980s by a group of Catalan architects where it still stands today.
Villa Tugendhat
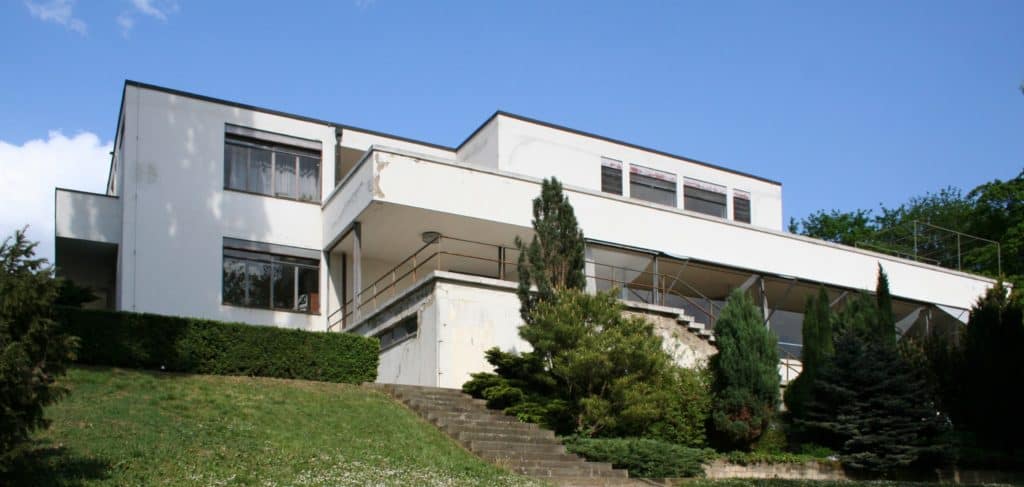
Designed by the German architectural team Ludwig Mies van der Rohe and Lilly Reich, the architects that brought to life the Barcelona Pavilion; the Villa Tugendhat in Brno, Czech Republic is an architecturally significant building of the International Style. Built of reinforced concrete from 1928-1930, the villa included lavish features, such as a dividing wall of brown-gold onyx, which Mies sourced from the Atlas mountains in Morocco, supervising the cutting and finishing himself. The functionalist building made use of iron and glass to provide stunning views and a sense of lightness. Additionally, modern technology was implemented to accommodate groundbreaking new air conditioning and mechanisms to close and open the large glass walls completely unassisted. The home now serves as a museum, and can be visited to view the architectural wonders inside.
Paimio Sanatorium
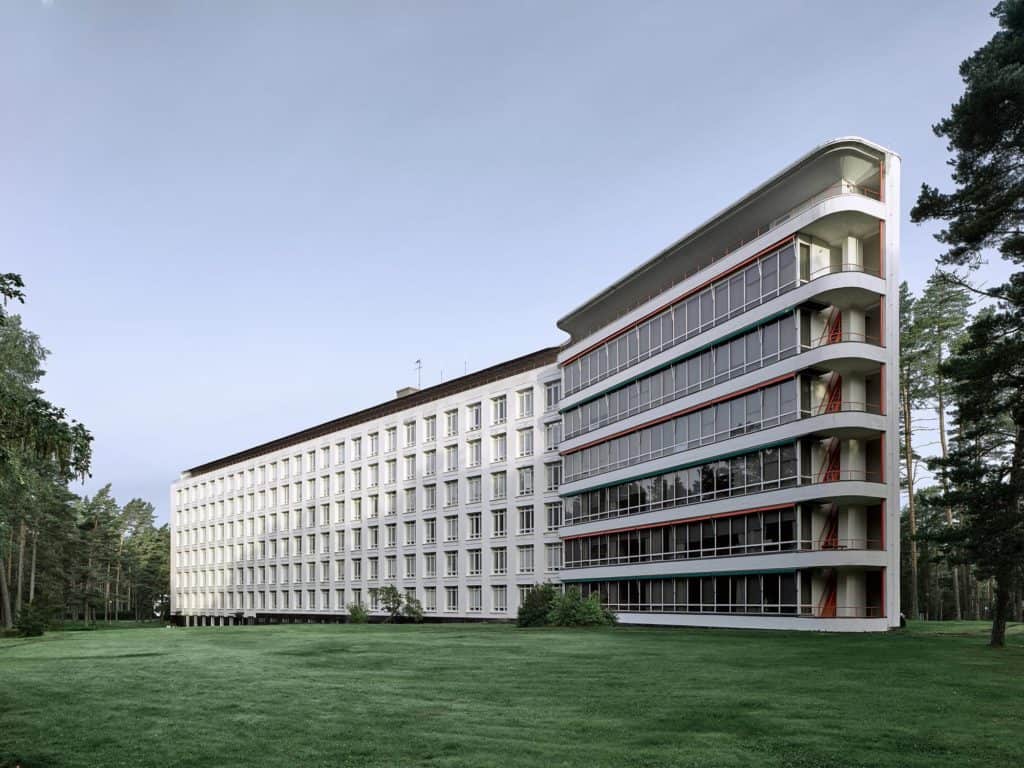
Designed by Finnish architect Alvar Aalto after winning an architectural competition in 1929, the Paimio Sanatorium opened in 1933. The former tuberculosis sanatorium in Paimio, Southwest Finland received critical acclaim both in Finland and abroad for its architectural approach to healing. Aalto liked to call the building a ‘medical instrument’ that was thoughtfully designed to benefit the needs of the patients. With features including ‘silent washbasins’ so as to not disturb the residents, large balconies that could accommodate beds, and a roof terrace for patients to mingle and enjoy fresh air and sun — the communal-style building was a human response to illness. Though owned by the Turku University Hospital the building has functioned as a private rehabilitation center for children since 2014.
PSFS Building
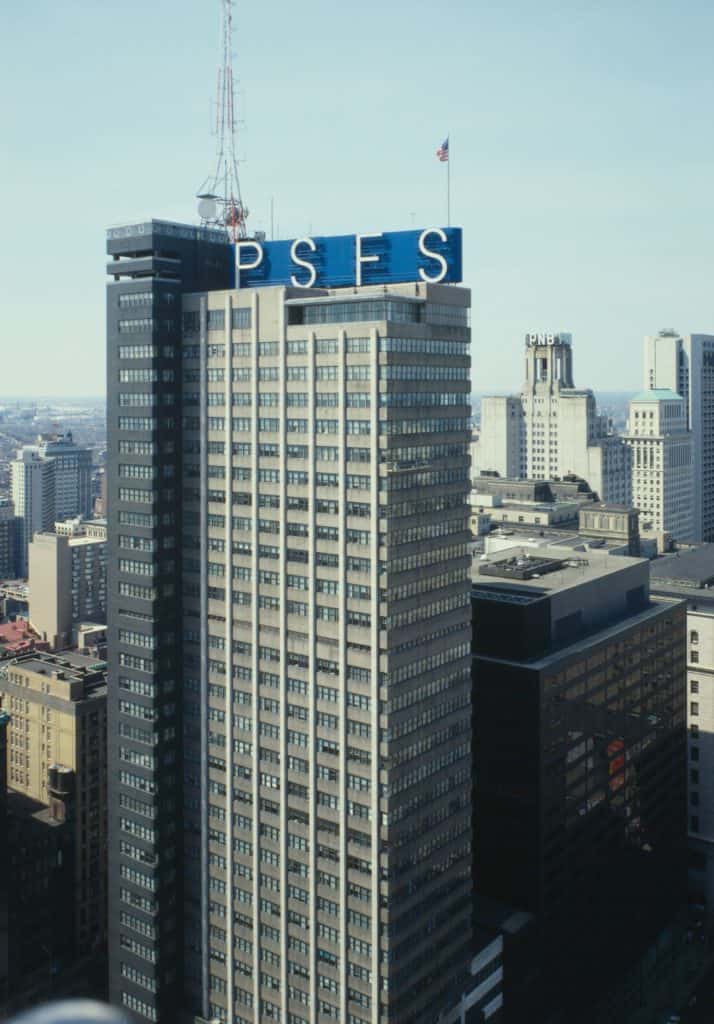
The first International Style skyscraper constructed in the United States, the PSFS Building (now known as the Loews Philadelphia Hotel) can be found in Center City, Philadelphia, Pennsylvania. Built for the Philadelphia Saving Fund Society in 1932 by architects William Lescaze and George Howe, the structure rejected traditional bank architecture of heavy ornamentation and large domes. The forward-thinking skyscraper was informed by Lescaze’s experience with European modernism, and incorporated the most modern technology of the time — such as radio reception devices and air conditioning. Considered the first modern skyscraper in America the PSFS Building featured a base with a marble facade, light-filled rentable space, and was topped with an executive boardroom and other facilities for the board of directors. The skyscraper is topped with a distinctive sign with the Philadelphia Saving Fund Society’s initials and is now an icon of Philadelphia.
Farnsworth House

Designed and constructed by Ludwig Mies van der Rohe from the mid-1940s to 1951, the Farnsworth House is a small, one-room country home nearly 90 kilometres southwest of Downtown Chicago in Plano, Illinois. The 24-hectare estate adjoining the Fox River takes full advantage of its natural surroundings, employing remarkable floor-to-ceiling glass panels that make the home nearly transparent but for the white slabs that comprise the foundation and roof of the structure. The result of interpersonal drama between the architect and the commissioner, the final structure was completed by Mies van der Rohe’s former employee, architect William Dunlap. Despite its rocky completion, the building is an International Style gem, and can be visited as it is now protected by the National Trust for Historic Preservation.
Glass House
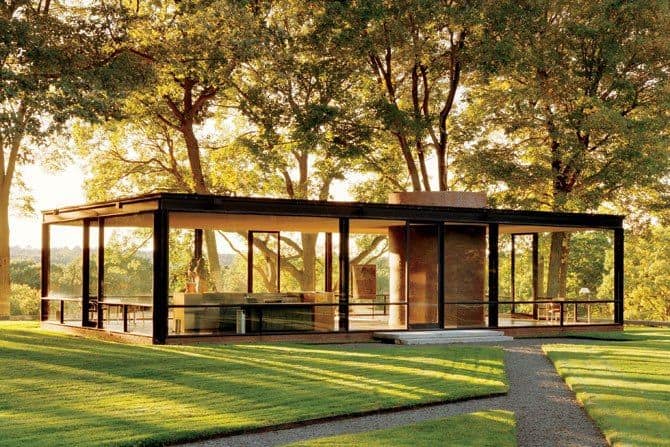
Aptly named the Glass House the structure was designed by Philip Johnson to be his own residence in 1949, and is characterised by its unique near-transparency. Believed to be inspired by Johnson’s experience of curating an exhibition of Mies van der Rohe’s work at the Museum of Modern Art in 1947, which featured a model of the famed Farnsworth House; Johnson’s Glass House takes the effect of transparency and reflection one step further. The Connecticut home is an early example of the use of industrial materials in home design, using steel and glass at length to create the airy atmosphere. The space is now open to the public for guided tours.
Seagram Building

Completed in 1958 the Seagram Building is one of the most monumental examples of Mies van der Rohe’s mastery of the International Style. The skyscraper, standing at 375 Park Avenue in New York City’s Midtown Manhattan towers at 157 metres, with 38 stories devoted to the headquarters for the Candian distiller Joseph E Seagram and Sons. Now designated by the New York City Landmarks Preservation Commission, the building was designed with a stone-faced lobby and a bronze-and-glass exterior that lays bare the skyscraper’s structural elements. On completion the building was the world’s most expensive skyscraper (at $41 million dollars), but the icon still stands today and has inspired a legacy of American architecture in the International Style.
Relevant sources to learn more
Learn more about the International Style from the Chicago Architecture Centre
Check out more on modernist architecture, with Brutalist Architecture: The Defining Style of the 20th Century?