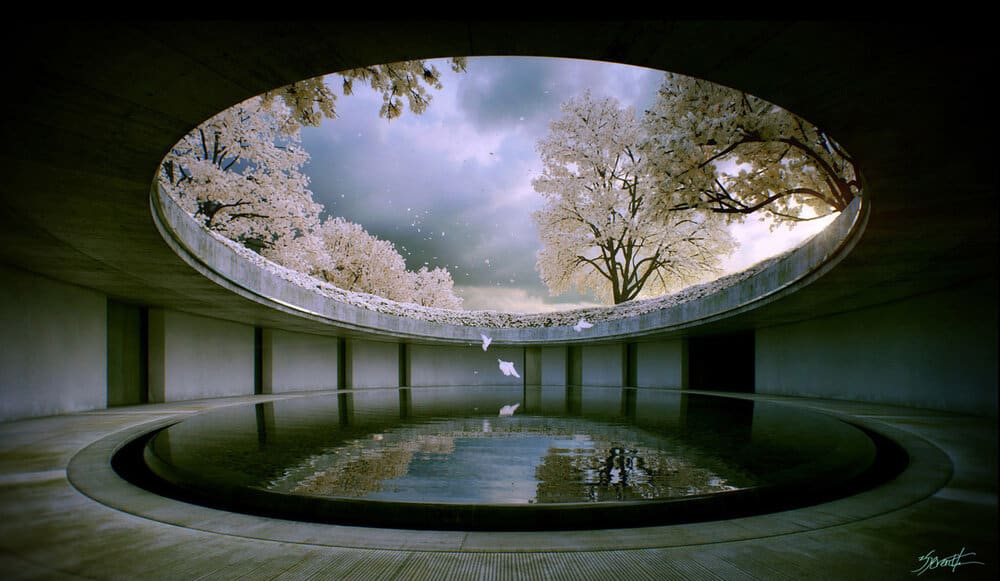Articles & Features
Master of Light: Tadao Ando
By Tori Campbell
“If you give people nothingness, they can ponder what can be achieved from that nothingness.“
Tadao Ando
Tadao Ando
Tadao Ando was born in 1941 in Osaka, Japan, and first studied as a boxer and a fighter, while living with his great grandmother. While on a high school trip to Tokyo, the young Ando stumbled across Frank Lloyd Wright’s Imperial Hotel, and he was instantly struck by the power of architecture. Less than two years after graduating from high school, he ended his boxing career in order to pursue architecture.
He studied drawing and interior design in night school courses before travelling to experience the architectural masterworks of architects like Ludwig Mies van der Rohe, Frank Lloyd Wright, Louis Kahn, and Le Corbusier (whom he would famously name his dog after). Though never formally taught as an architect, Ando returned to Osaka in 1968 and established Tadao Ando Architects and Associates.
“I don’t believe architecture has to speak too much. It should remain silent and let nature in the guise of sunlight and wind.”
Tadao Ando
Architectural Style
Heavily influenced by Japanese simplicity, Ando’s style is characterised by an emphasis on negative space and spatial circulation. With a mindful approach that allows for a holistic, almost spiritual experience within his structures, Ando incorporates Zen concepts into his work, focusing on simplicity and inward feelings rather than outward appearances.
The self-taught architect has always sought to preserve his Japanese heritage even while travelling to understand other regional styles. He also believes in the great responsibility of architecture, in that it can form or change the identity of a society or place; and thus treats his work with reverence.
Primarily interested in using concrete as a building material (possibly a byproduct of his love for Le Corbusier’s architecture), his structures are clean and defy logic with their overwhelming sense of weightlessness. He leverages simplicity in order to make it easy for people to experience the spirit and beauty of nature, leaving out ornament in favour of emphasising the buildings’ surroundings and embeddedness with the natural world.

© Alex Roman, Chichu Art Museum, Naoshima, from his book From Bits to the Lens
Buildings by Tadao Ando
The Row House in Sumiyoshi, also known as the Azuma House, built in 1976, is characteristic of Tadao Ando’s earlier works. With no windows in front of the structure, as the owner hoped to feel that they were no longer in bustling Osaka, Ando played with the connectivity between the internal and external spaces of the building – bringing natural light into the windowless space through a courtyard. The house is also integral in understanding the architect’s proclivity to prioritise complex circulation in form, creating three-dimensional circulation paths that weave between interior and exterior spaces.
Tadao Ando has an extremely impressive oeuvre for an architect, with countless stunning architectural projects across Japan and the rest of the world. Though he got his start with designing private homes, it is impossible to cover all of his works as he also has put his genius behind museums, office buildings, convention centres, factories, resorts, ateliers, theatres, a clinic, and perhaps most notably, houses of worship.
Arguably Tadao Ando’s signature work is the Church of Light. Found in the small town of Ibaraki, about 25km outside of Osaka, the Christian temple shows Ando’s mastery of light and lightness. The dark concrete shell of the building is divided by a massive cross, the only source of natural light within the hall. The combination of simplicity and spirituality creates an otherworldly experience for its visitors.
Additionally, Ando also designed the Water Temple Honpukuji, a modernist addition to the original Shingon Buddhist temple. The structure is topped with a pool of water that reflects the beauty of the natural surroundings while also, leading down a staircase beneath the pool, provides access to the temple’s inner sanctuary.
Another iconic work, the Church on the Water, can be found in Tomamu, Hokkaido. The two main cubes, connected by a spiraling staircase, provide visitors with a spiritual experience upon arrival. While entering at the top of the structure, visitors make their way down into the lower floor and are met with a stunning view of a still pond beyond the altar.
In addition to a prolific collection of houses of worship, Ando designed numerous museums around the world. In 2002, Ando was chosen to create a purpose-built space for the Hyogo Prefectural Museum of Art in Kobe. The municipal art gallery, clad in his iconic concrete, holds striking staircases that lend to the circulation of visitors and energy through the space.
In addition to the Hyogo Prefectural Museum of Art, Ando and his team designed the Museum of Literature in Himeji, Hyōgo; Chikatsu Asuka Museum in Osaka Prefecture; Naoshima Contemporary Art Museum; Modern Art Museum of Fort Worth in Texas; Akita Museum of Art ; Bonte Museum in Seogwipo, South Korea; Asia Museum of Modern Art Wufeng in Taichung, Taiwan; Aurora Museum in Shanghai; He Art Museum, Guangdong, China; among many others.
Awards
While his buildings are beloved the world over, Ando and his team are also the recipients of countless architecture and design awards. Most notably, Tadao Ando was the recipient of the prestigious Pritzker Architecture Prize in 1995, an almost unheard-of honour for a self-taught architect. Additionally, Ando and his team have also been awarded the AIA Gold Medal from the American Institute of Architects, the Grand Officer of the Order of the Star of Italy, Officier de l’Ordre des Arts et des Lettres in Paris, and the Order of Culture from the Japanese Ministry.
Relevant sources to learn more
Check out Dezeen’s inside look at Ando’s brand new He Art Museum
Find more architects who mastered museums
Let CNN give you a look at the remote island where you can find Tadao Ando’s work









