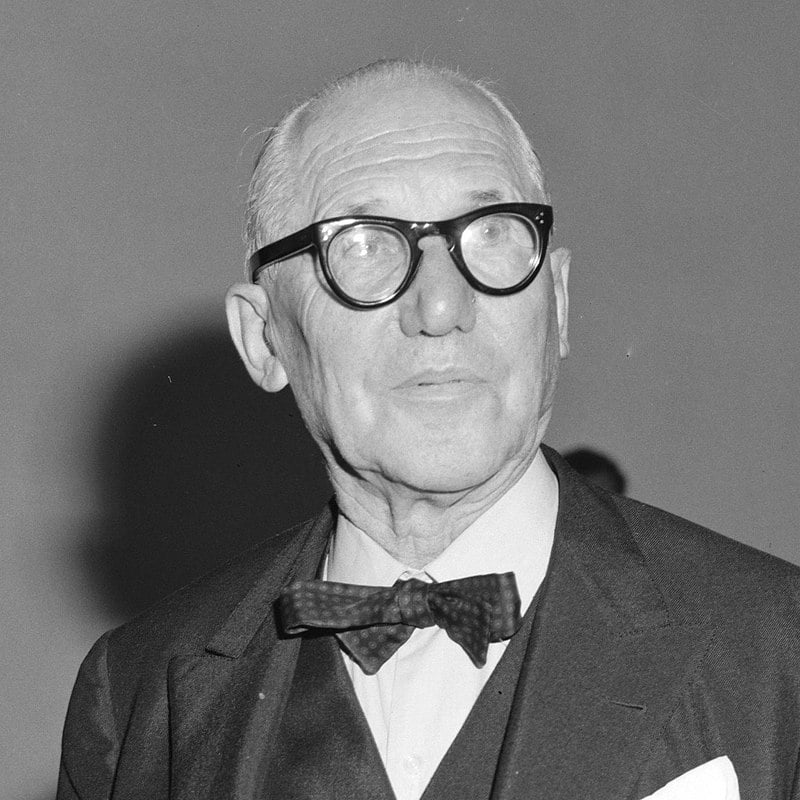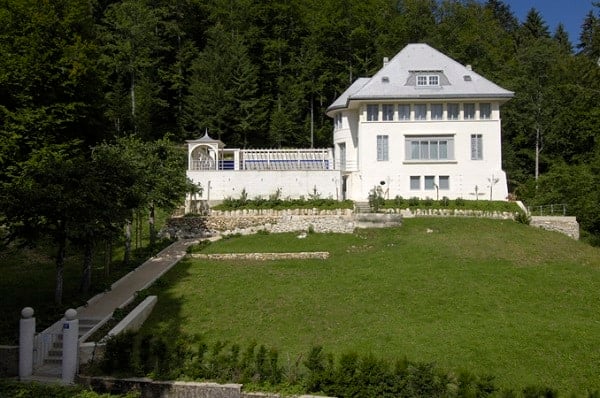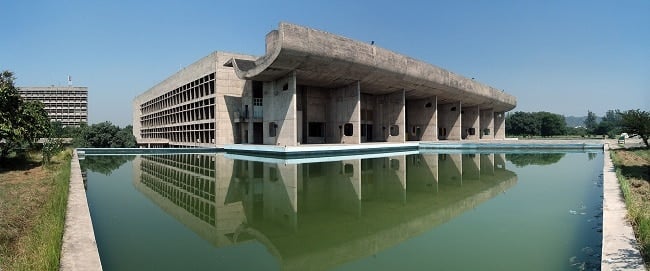Articles and Features
Le Corbusier: Between Modernity and Controversy
“Architecture is the learned game, correct and magnificent, of forms assembled in the light.”
Le Corbusier
Painter, designer, architect, theorist, and urban planner: Charles-Édouard Jeanneret – better known by his pseudonym Le Corbusier – was one of the most cross-disciplinary and influential figures of the 20th century.
Talented and divisive, adored and detested, Le Corbusier is one of the rare architects to have built on almost all the continents (only Australia and Antarctica were never on the itineraries of the architect) even before the advent of commercial intercontinental jet service. He is regarded as a pioneer of modern architecture, a visionary designer of urban utopias for the masses. We retrace both the highlights and contradictions in his career, following the path of his life: from his youth in the Swiss Jura mountains to his death on the shores of the French Riviera.

“I prefer drawing to talking. Drawing is faster, and leaves less room for lies.”
Le Corbusier
Education and Early Career
Born to a petit-bourgeois Protestant family in Switzerland in 1887, Le Corbusier left school at the age of 13 to learn the enamelling and engraving of watch faces at the École des Arts Décoratifs at La Chaux-de-Fonds. It was there that he met Charles L’Eplattenier, who would become his teacher and mentor. Under his direction, he learned to draw, studied art history and first approached architecture. In his early twenties, Le Corbusier discovered the horizons of Europe, travelling across Italy, visiting Vienna, Paris – where he worked with the Perret brothers, pioneers in the use of reinforced concrete – then Germany, Greece and Turkey.
Upon returning to Switzerland in 1912, Le Corbusier began teaching architecture and interior design but also built several houses imbued with the experiences of his travels. Villa Jeanneret-Perret, also known as the Maison Blanche, which he built for his parents, was his first work as an independent architect.

Towards Modernity
Le Corbusier moved to Paris definitively in 1917 and, encouraged by the Cubist painter Amédée Ozenfant, focused solely on theoretical thinking and painting.
It was only a few years later that he opened an architecture studio with his cousin Pierre Jeanneret as building villas for the elite of the French capital turned out to be the perfect occasion to experiment with innovative architectural solutions driven by the possibilities offered by reinforced concrete. Simultaneously, he developed theoretical schemes, such as the Citrohan house, the immeuble-villas (‘villa apartments’), and the Ville contemporaine (‘contemporary city’), advocating his new concepts of architecture and urban planning in publications whose success reverberated around the globe.

The notoriety achieved from both the writings and architectural accomplishments led to dozen of commissions: the Maison La Roche/Albert Jeanneret (1923–1925), which now houses the Fondation Le Corbusier; the Maison Guiette in Antwerp, Belgium (1926); the Maison Cook; and, most notably, Villa Savoye (1928–1931) in Poissy.
Poised on slender concrete pillars in a lush, rural landscape, the modernist icon exemplified the five points of architecture that Le Corbusier had been developing throughout the 1920s, ultimately dictating a new approach to the design of domestic architecture.
Namely, the pilotis (reinforced concrete pillars), the roof terrace, the free design of the ground plan, the ribbon window (running the entire length of the house), and the free façade became the elements of a new vocabulary for a modern architecture filled light, air, and space.
Postwar projects
During World War II, Le Corbusier moved to Vichy and offered his services for architectural projects. However, when the war ended, he was nearly sixty years old, and none of his projects had been built in the last ten years. What seemed to be the end of his career turned out to be its breakthrough and, after 1945, Le Corbusier finally achieved many of the objectives he had been pursuing for decades.
Commissioned by the Indian government, he designed an entire city – the only one in his career – developing the plan for Chandigarh, the new capital of the Indian state of Punjab.
For the first time, Le Corbusier was able to apply his principles of urban planning on a metropolitan scale: unfinished concrete, sculptural facades, and monumental ramps became the elements of postcolonial civic architectural identity.

But the real turning point came from his first public commission in France: Unité d’Habitation. The architect was in fact commissioned to build a large private housing complex in Marseille for the rehousing of people left homeless by the war. The 18-story residential block embodied Le Corbusier’s vision of a social environment and housed 1,800 inhabitants in 337 two-level apartments conceived as individual units stacked in a béton-brut concrete frame.
The building, known as La Cité Radieuse (‘the radiant city’), is arguably one of the first examples of Brutalist architecture. Conceived as a reimagined city inside a slab block, La Cité Radieuse also incorporates common facilities: shops, a school, a hotel, a nursery, an open-air theatre, and a restaurant, Le Ventre de l’Architecte. The project was completed in 1952, and the construction of two more unítés followed at other locations in Europe.

Continuing his work as a theorist and author, Le Corbusier published Modulor and Modulor 2, in 1947 and 1955 respectively, on the anthropometric scale of proportions devised by the architect himself in the long tradition of Vitruvius, Leonardo da Vinci, Leon Battista Alberti, and other attempts to discover mathematical proportions in the human body to employ them in architecture. Finally, in 1960–1963 Le Corbusier realised his only building in the United States; the Carpenter Center for the Visual Arts in Cambridge, Massachusetts.
Towards the end of his life, the architect found his ideal home in his Cabanon de Vacances on the Côte d’Azur, the only building he designed and built for himself, which he had been using as a vacation home since 1951.
Ironically, the Cabanon consists of a one-roomed wooden hut designed in 45 minutes, built by traditional carpenters in the manner of a fisherman’s hut, and containing the bare minimum needed for survival. In July 2016, it was inscribed as the world’s smallest UNESCO World Heritage Site.
“Le Corbusier had some great rivals, but none of them had the same significance in the revolution of architecture, because none bore insults so patiently and for so long.”
French Culture Minister André Malraux
Controversies
Almost worshipped by many, Le Corbusier’s work has been equally criticised by others, and the architect remains today a controversial figure.
Some critics, in fact, condemn his public housing projects for isolating poor communities to the fringes of the city, seeing in his urbanistic vision the model for a fascist state.
Many in fact, point out his ties with anti-Semitism and fascism – also proven by his futile attempts to curry favour with Vichy France.
A subject of further debate is the architect’s indifference to pre-existing cultural sites and lack of reference to local traditions, especially exemplified in the design of the Palace of Justice, the Secretariat, and the Palace of Assembly in Chandigarh.
In the words of architectural historian Jean-Louis Cohen “Le Corbusier reflects all the problems of the 20th-century temptation for radical reform, he is someone who thought that reform, social change, could only be made by an authority.” But, he also added, “That’s why Le Corbusier is interesting, because of his own passions and the way he crosses the passions of the century.”
Le Corbusier’s Legacy
Throughout his career, Le Corbusier produced over 300 designs on every scale – although only 78 ultimately saw completion; he brought his visions to life not only through architecture, but also drawings, paintings, and sculptures; he designed furniture, travelled and wrote tirelessly, producing 34 books.
As Steve Rose from The Guardian states, “Perhaps this is one of the reasons Le Corbusier is not as publicly recognisable as he should be: he simply did too much. Rather than sticking to a single, easily identifiable style, his work continually evolved.”
However, despite the numerous reconsiderations and changes in direction, a common thread is to be found throughout his career: the resolute intention to create better living conditions and a better society through housing.
Le Corbusier’s influence on contemporary architecture is immeasurable and many architects who worked for his studio became prominent figures in the field.
And yet Le Corbusier’s legacy goes well beyond modernist architecture, from urban planning to theoretical thinking and product design.
Relevant sources to learn more
From the archive, 11 September 1965: An awkward interview with Le Corbusier
Fondation Le Corbusier
You may also find interesting:
Spot the Difference: Modernism vs. Modernisme
Imagining New Worlds. Or How Architecture Has Dreamt Of Utopia
The Harmony of Form and Function: Frank Lloyd Wright’s Organic Architecture
