Articles and Features
Mies van der Rohe: The Modernist Master Who Pared Architecture Down to Its Essence
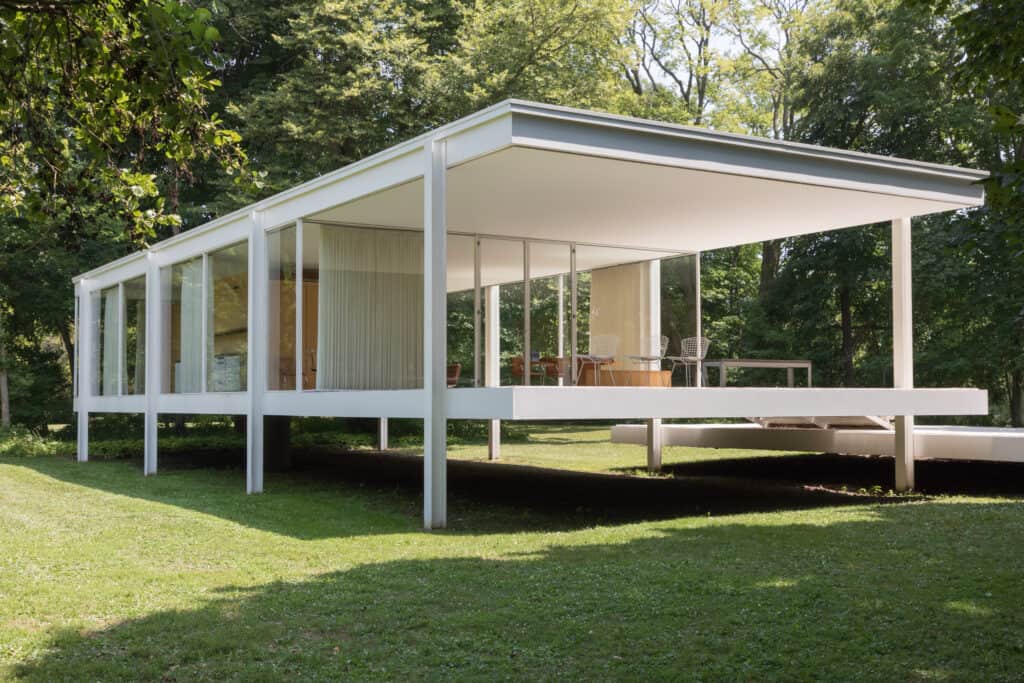
By Adam Hencz
“Architecture is the will of an epoch translated into space.“
Ludwig Mies van der Rohe
Who is Ludwig Mies van der Rohe?
Ludwig Mies van der Rohe was a pioneering architect whose works – alongside Le Corbusier’s and Walter Gropius’ – defined a separate strain of modern architecture known as International Style. He was a true modernist pioneer and an iconic figure of 20th-century architecture and design. Sustained by his famous trenchant statements like ‘less is more’ and ‘God is in the details’, the textures of his Barcelona Pavilion (1929/1986), the steel-and-glass aesthetic of the Seagram Building (1956-1958) and his paradigmatic examples of domestic architecture like the Farnsworth House in Plano, Illinois (1945-1951), have become some of the world’s most emblematic and widely-recognized architectural elements and structures built in the last century.
Biography of Ludwig Mies van der Rohe
Born in Germany as Maria Ludwig Michael Mies, the young Ludwig acquired an interest in architecture thanks to his stonemason father. After seconday school, he moved to Berlin where he was able to receive several apprenticeships without ever receiving any formal architectural training. Only after a couple of years working alongside furniture designer Bruno Paul, Mies received his first indepented commission to design a house in the suburbs. His exceptional style and perfect execution impressed prominent architect Peter Behrens, who invited him to join his studio and work alongside figures who later became pioneering artists themselves such as Le Corbusier or Walter Gropius. Even though the democratic Weimar Republic inspired my artists and creative ideas to flourish after World War I, the most important works of Mies from this period remained on paper.
Preoccupied with the necessity of a new architectural vision encapsulating the spirit of modern times, he developed avant-garde ideas that reformed the man-made environment: simplicity of forms; industrial materials such as industrial steel and plate glass; clean, unadorned interiors would become the main elements of his style. In the 1920s and early 1930s, van der Rohe’s reputation took off and he briefly served as the Bauhaus’s third and final director until 1933, when the school closed down due to political pressure. In 1937, he relocated to Chicago, where he continued to design, build and educate. He took up a role as the head of the College of Architecture at the Armour Institute in Chicago, a position that would leave a lasting legacy on both his curriculum and the campus.
The abundent commissions he received after the turmoil of World War II gave van der Rohe an opportunity to execute his first large-scale projects including his pioneering skysrapers of steel covered by large surface areas of glass windows. The Lake Shore Drive Apartments (1949–51) in Chicago and the Seagram Building (1956–58) in New York City are among his major commissions that follow this concept. In the 1960s, van der Rohe continued to design and create public centres like The Neue Nationalgalerie (1968) in Berlin, urban-renewal projects such as Detroit’s Lafayette Park (1959), libraries and offices across the Americas, Mexico and Europe. Despite his stellar reputation, van der Rohe continued to live alone in his spacious Chicago apartment by Lake Michigan until his death in 1969.
“Architecture starts when you carefully put two bricks together. There it begins.“
Ludwig Mies van der Rohe
Famous buildings by Ludwig Mies van der Rohe
Barcelona Pavilion, 1929
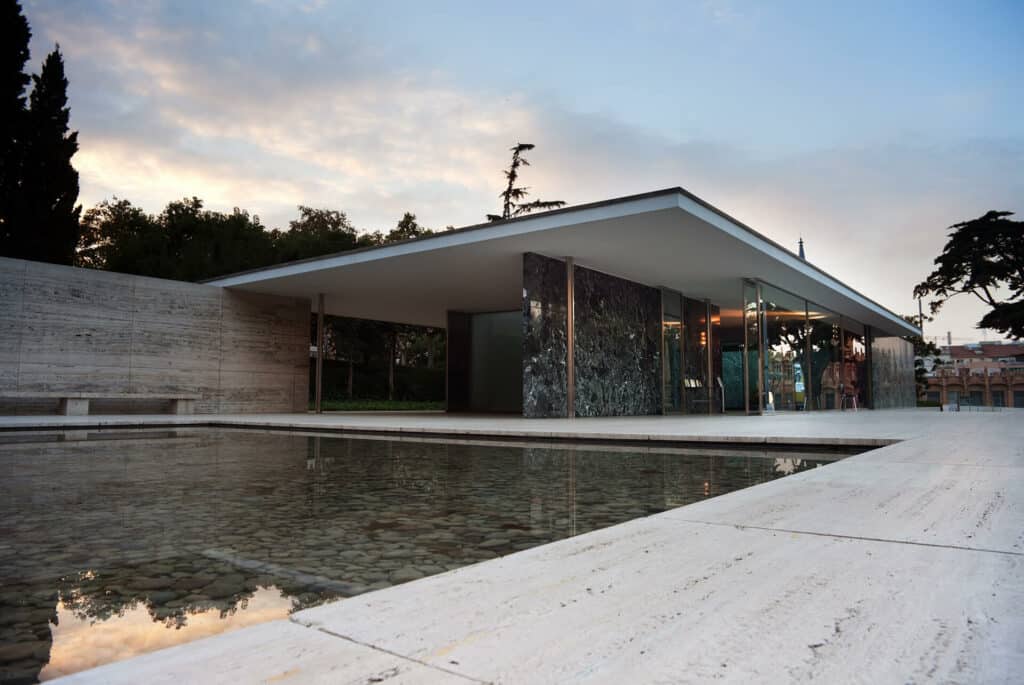
Together with designer Lilly Reich, Ludwig Mies van der Rohe was commisioned to design the German pavilion for the Barcelona Exposition in 1929. This building later became known as the Barcelona Pavilion. The use of different kinds of marble from all over the world, the combination of glass and stee made the stucture stand out from the the exhibition program. The pavilion also held an official reception of the King of Spain at the time. The Barcelona Pavilion also showcased Mies’s iconic Barcelona chair and served as an introduction of new architectural trends to the world. The building was dismantled after the exposition and its element were sent back to Germany to be reused for other buildings. Fifty years later, realising the architectural importance of van der Rohe’s pavilion, the Barcelona City Council urged to reconstruct it. The city ensured that materials for the reconstrucion would be sourced from the same locations as the original building, with different marbles coming from Rome, Greece and the Atlas Mountains. Construction was completed in 1986.
Villa Tugendhat, 1930

The Exposition brought critical acclaim to Rohe, as the wealthy of Europe started showing great interest and fascination towards spacious modern homes and villas, like the Tugendhat House designed by Mies in 1930, built in Brno. Clients of the project were elite newlyweds Grete and Fritz Tugendhat, who had met Mies in Berlin in 1927 and were already impressed by his simple and spacious design for the Zehlendorf House of Edward Fuchs (1928).
Farnsworth House, 1951
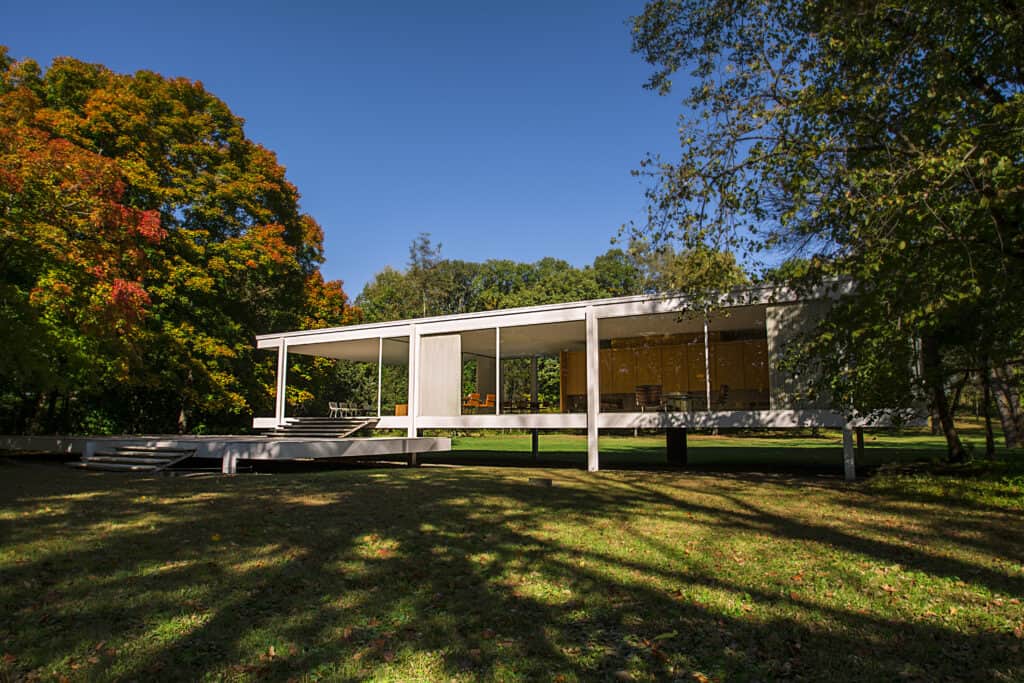
Designed 1945 and eventually completed in 1951, the Farnsworth House is a bright, one-floor weekend house in what then was a rural setting by the banks of the Fox River, southeast of Chicago. The home is one of the few examples of domestic ‘Miesian architecture’ in the United States. The house embraces van der Rohe’s dedication towards the harmony between man-made structure and nature, and it is widely recognised as an iconic masterpiece of the International Style. The construction was fleckered by the conflict between Rohe and the commissioner due to the escalating construction costs that eventually led to an unfinished project and to the construction of an empty house. The home was eventually furnished as the result of the mediation of Rohe’s former employee. The client, Dr Edith Farnsworth eventually began using the house as her weekend retreat, often hosting guests who came to see now the completed work of the world-famous architect. The house currently operates as a historic house museum.
Crown Hall, 1956
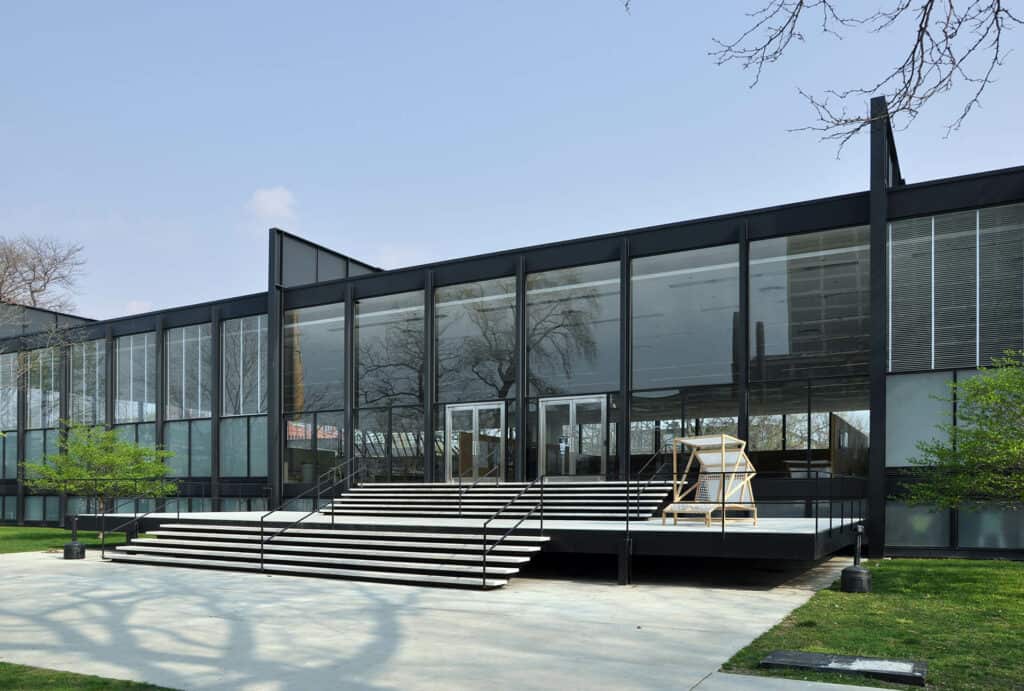
Completed in 1956, Crown Hall is the home of the College of Architecture at the Illinois Institute of Technology in Chicago, where van der Rohe was the school’s director for twenty years. He made the school world-renowned for not only for its defining role in architectural education but also for its campus building, that Mies himself designed in the late 1940s. The Crown Hall was an elegant addition to the campus that clearly illustrates the architect’s simple steel-and-glass construction technique.
Seagram Building, 1958
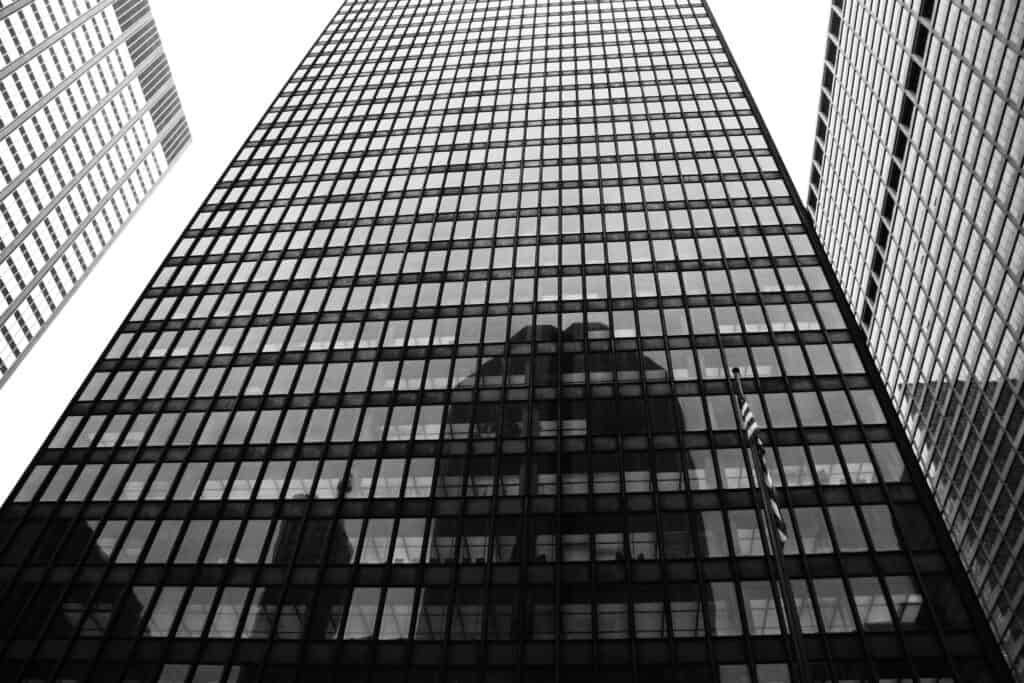
Setting the standard for the modern skyscraper, the 38-story Seagram Building is located in the heart of New York City on Park Avenue. The elegant structure was van der Rohe’s first tall office building construction as well as the first modern building in a major metropolitan city to have an extruded bronze curtain wall, that is visible from the outside and runs vertically, separating the large glass windows.
Relevant sources to learn more
Architect or Artist or Both? The World’s Leading Multidisciplinary Creators
The Art of Design: Iconic Designer Chairs Everyone Should Know
Spot the Difference: Modernism vs. Modernisme
Le Corbusier: Between Modernity and Controversy
Wondering where to start?



